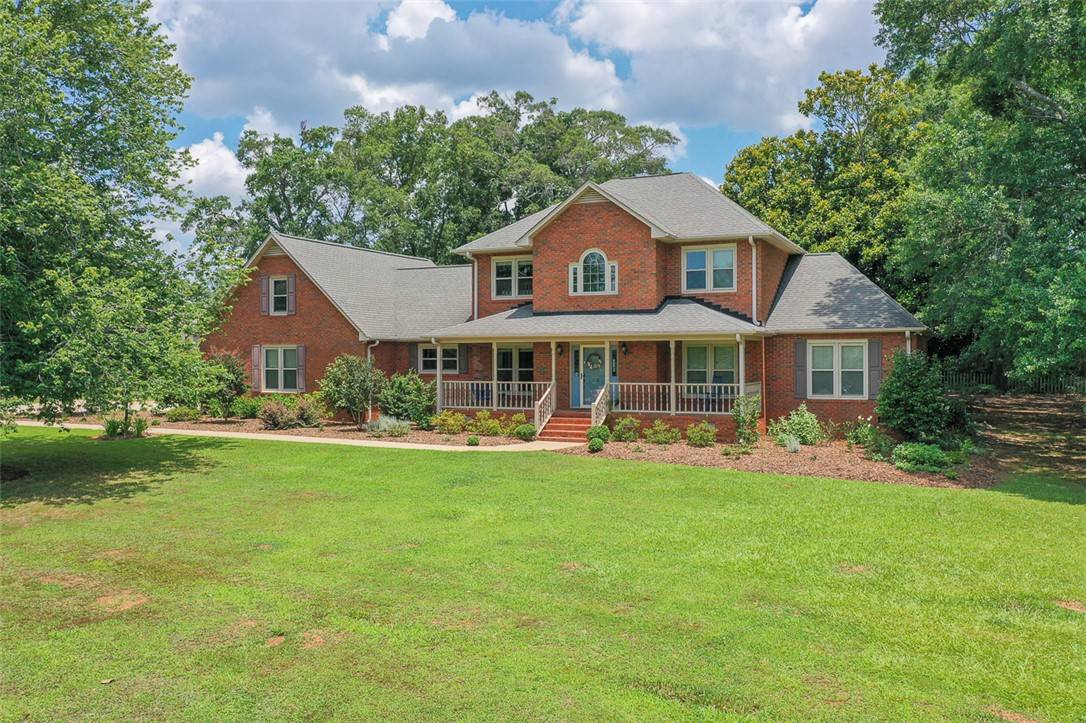UPDATED:
Key Details
Property Type Single Family Home
Sub Type Single Family Residence
Listing Status Active
Purchase Type For Sale
Square Footage 3,586 sqft
Price per Sqft $146
Subdivision Cambridge Subd.
MLS Listing ID 20289362
Style Traditional
Bedrooms 4
Full Baths 3
Half Baths 1
HOA Y/N No
Year Built 1990
Annual Tax Amount $1,579
Tax Year 2025
Lot Size 1.120 Acres
Acres 1.12
Property Sub-Type Single Family Residence
Property Description
Inside, you'll find an office, two oversized coat closets, a formal dining room, and a large kitchen with solid oak cabinets, granite countertops, a new gas range (2025), and double ovens (2025). The kitchen opens to a cozy breakfast nook and a mud/laundry room with a half bath. The great room boasts hardwood floors, built-in bookshelves, a brick fireplace, and dual exterior doors that lead to a 14x20 screened porch overlooking your private backyard oasis.
Enjoy a beautiful vinyl in-ground pool with a liner and pump replaced in 2021, surrounded by a newer privacy fence installed in 2023. The main-level primary suite features a walk-in closet with custom shelving, while all upstairs bedrooms include walk-in closets as well. A spacious flex room above the garage provides additional living space. Outside, the property is adorned with mature hardwoods and a variety of fruit trees—peach, pear, persimmon, fig, and berries.
Ideally located just minutes from everything the city of Anderson has to offer—with NO CITY TAXES! Come and schedule your showing today!
Location
State SC
County Anderson
Area 108-Anderson County, Sc
Rooms
Basement None, Crawl Space
Main Level Bedrooms 1
Interior
Interior Features Bookcases, Built-in Features, Dual Sinks, Fireplace, Granite Counters, Jetted Tub, Main Level Primary, Separate Shower, Walk-In Closet(s), Breakfast Area
Heating Heat Pump, Natural Gas
Cooling Central Air, Forced Air, Heat Pump
Flooring Carpet, Ceramic Tile, Hardwood
Fireplaces Type Gas, Gas Log, Option
Fireplace Yes
Appliance Double Oven, Dryer, Dishwasher, Gas Oven, Gas Range, Refrigerator, Washer
Exterior
Exterior Feature Pool, Patio
Parking Features Attached, Garage
Garage Spaces 2.0
Pool In Ground
Water Access Desc Public
Roof Type Architectural,Shingle
Porch Patio, Porch, Screened
Garage Yes
Building
Lot Description Cul-De-Sac, Level, Outside City Limits, Subdivision, Trees
Entry Level One and One Half
Foundation Crawlspace
Sewer Septic Tank
Water Public
Architectural Style Traditional
Level or Stories One and One Half
Structure Type Brick
Schools
Elementary Schools Concord Elem
Middle Schools Mccants Middle
High Schools Tl Hanna High
Others
Tax ID 147-14-01-010



