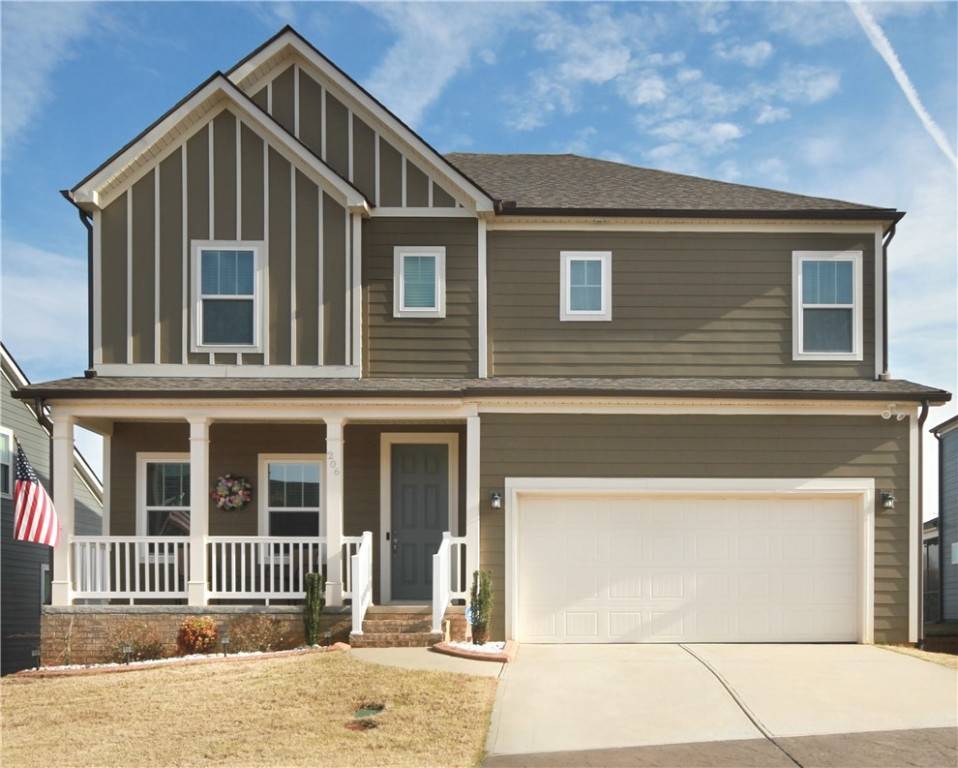For more information regarding the value of a property, please contact us for a free consultation.
Key Details
Sold Price $560,000
Property Type Single Family Home
Sub Type Single Family Residence
Listing Status Sold
Purchase Type For Sale
Square Footage 4,250 sqft
Price per Sqft $131
MLS Listing ID 20249027
Sold Date 06/17/22
Style Craftsman,Other
Bedrooms 6
Full Baths 4
HOA Y/N Yes
Abv Grd Liv Area 4,018
Total Fin. Sqft 4250
Year Built 2018
Annual Tax Amount $1,939
Property Sub-Type Single Family Residence
Property Description
Look no further! This stunning meticulously maintained energy-efficient 6bd 4ba home in the highly sought-after Lost River subdivision features hardwood floors, crown molding throughout, recess lights, irrigation system and a new walkout basement. The BASEMENT is the ultimate entertaining spot of the home and features a full bath, bedroom with french doors that open to the patio and an enormous rec room equipped with KITCHENETTE. You will notice the attention to detail when you step onto the rocking chair porch and enter the 8ft door to the foyer that leads to a flex space w/tray ceiling that can serve as formal dining or study. The floor plan flows seamlessly to the open concept kitichen with granite countertops, 42-inch cabinets, subway backsplash, walk-in pantry, ss appliances to include a new gas range, a massive great room w/fireplace and a breakfast area that leads to a screened in deck that overlooks a nice size lot with a yard draining system and trees adorning the back of the lot for privacy. A full bath and BEDROOM completes the MAIN level. The second level boasts a spacious loft, laundry room w/sink, full bath, three ample size bedrooms and the owner's suite w/tray ceiling, dual vanities, ceramic tile, garden tub and a huge walk-in closet. This beautiful home is spacious, inviting, and offers an abundance of entertaining spaces for social gatherings. The award winning Lost River subdivision features an array of amenities to include a Jr. Olympic size pool, playground, pavilion, outdoor fire pit, two tennis courts and a walking trail. This home is move-in ready and awaits you!
Location
State SC
County Greenville
Community Common Grounds/Area, Playground, Pool, Trails/Paths
Area 404-Greenville County, Sc
Rooms
Basement Partially Finished
Main Level Bedrooms 1
Interior
Interior Features Tray Ceiling(s), Ceiling Fan(s), Dual Sinks, French Door(s)/Atrium Door(s), Fireplace, Granite Counters, Garden Tub/Roman Tub, Bath in Primary Bedroom, Pull Down Attic Stairs, Separate Shower, Vaulted Ceiling(s), Walk-In Closet(s), Breakfast Area, Loft, French Doors
Heating Forced Air
Cooling Central Air, Forced Air
Flooring Carpet, Ceramic Tile, Hardwood
Fireplaces Type Gas Log
Fireplace Yes
Appliance Dishwasher, Disposal, Gas Range, Microwave, Refrigerator
Exterior
Parking Features Attached, Garage, Driveway
Garage Spaces 2.0
Pool Community
Community Features Common Grounds/Area, Playground, Pool, Trails/Paths
Water Access Desc Public
Roof Type Architectural,Shingle
Garage Yes
Building
Lot Description City Lot, Subdivision, Sloped
Entry Level Other
Foundation Basement
Builder Name Meritage
Sewer Public Sewer
Water Public
Architectural Style Craftsman, Other
Level or Stories Other
Structure Type Other
Schools
Elementary Schools Ellen Woodside
Middle Schools Woodmont
High Schools Woodmont
Others
HOA Fee Include Pool(s),Street Lights
Tax ID 0575280112800
Financing Conventional
Read Less Info
Want to know what your home might be worth? Contact us for a FREE valuation!

Our team is ready to help you sell your home for the highest possible price ASAP
Bought with EXP Realty LLC



