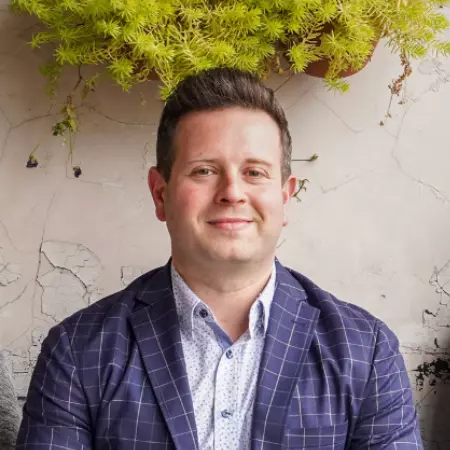For more information regarding the value of a property, please contact us for a free consultation.
Key Details
Sold Price $1,151,000
Property Type Single Family Home
Sub Type Single Family Residence
Listing Status Sold
Purchase Type For Sale
Square Footage 6,555 sqft
Price per Sqft $175
Subdivision Mcrae Park
MLS Listing ID 20251203
Sold Date 07/14/22
Style Contemporary
Bedrooms 6
Full Baths 6
Half Baths 1
HOA Y/N Yes
Abv Grd Liv Area 5,555
Total Fin. Sqft 6555
Property Sub-Type Single Family Residence
Property Description
105 Mcrae PL is a remarkable rare 3-story custom built home that sits on a full walkout basement in the heart of Five Forks.This estately home sits in the heart of Five Forks, one of Greenville's most prestigious and sought after communities.This gated community is within walking distance to shopping and restaurants, a short drive to major interstates, major employers, medical facilities, and zoned for highly rated schools. You can even walk to Five Forks Library. Despite the home's geographic convenience It offers over an acre, which offers privacy and seclusion as it backs up to tremendous tree cover. The home itself offers 6 bedrooms 6.5 bathrooms, with roughly 6500 sqft making it available at a generous $./sqft for the county.This custom constructed home offers beautiful stone work and durable and stylish brick as the exterior of the home.You will notice the special curated upgrades as you enter the beautiful wooden door from the extended front porch.The home features a dining room and sitting room as you enter this estate.The main level also offers a sizable living room equipped with a stylish fireplace as the focal point.The kitchen flows naturally from the living room offering a bonus for those seeking an open floor plan.It features beautifully crafted countertops, and features a large island perfect for meal prep, or seating.The counter space is phenomenal, and is a chef's dream offering a double oven and a natural gas cooktop. There is a large butlers pantry located around the corner, and a walk-in pantry within the kitchen itself, making it perfect for all storage needs. The main level also features a wonderful home office space perfect for those who work remotely, homeschool, or needed for a home office.The back porch flows perfectly out of the living room and kitchen making it ideal for entertaining guests. It features a Broil King gas grill that is plumbed for natural gas (making it easy for endless grilling) roller sunshades, and easy access to the backyard.The backyard is truly a special place, this private oasis includes a fully fenced yard equipped with a private putting green, salt water heated in-ground pool (46x16 ft) with LED lights, spa jets, gorgeous rainfall feature, and deck jets, gazebo (equipped with sunshades), pergola, several planter boxes in your own personal garden, trampoline area, low maintenance artificial grass inside the fenced area, and under deck seating, outside the fence is a pathway to the woods featuring a walkway to the creek in the back. Very few homes can offer the combination of nature and convenience like this home has been able to accomplish. Moving in from the main level to the next you will find the majority of bedrooms.This floor also has a full walk-in laundry room for ease and convenience. Each bedroom features its own walk-in closet, and has a bathroom to itself or shared access. The master bedroom offers ample space allowing for a seating area, nursery area, or work area. It boasts two very large his and her walk-in closets and sinks. It also offers a beautifully tiled walk-in shower and separate tub.The next level up offers a variety of rooms for your personal enjoyment.There is an extra bonus room that can serve as a recreation room, exercise room, play room, craft room, man cave, or whatever you can imagine.This level offers a perfect room for a home theatre, media room, or simply a place to hang out or entertain guests. It features a granite countertop kitchenette, making it a great option for all entertainment situations.If the roughly 6500 sqft is not enough space there is over 2000 sqft of unfinished basement space available for you to enjoy. There are so many high end touches in this home, from never running out of water with two tankless water heaters, Ecobee smart thermostats, Ring alarm system with CCTV cameras for added security, that it truly is a gem.Be sure to contact the list agent today for your personal showings, as this home will not last.
Location
State SC
County Greenville
Area 401-Greenville County, Sc
Rooms
Other Rooms Gazebo
Basement Unfinished, Walk-Out Access
Main Level Bedrooms 1
Interior
Interior Features Bathtub, Dual Sinks, Sitting Area in Primary, Separate Shower, Upper Level Primary, Walk-In Closet(s)
Heating Central, Electric, Forced Air, Natural Gas
Cooling Central Air, Electric, Forced Air
Flooring Carpet, Ceramic Tile, Hardwood
Fireplace No
Appliance Built-In Oven, Gas Range, Refrigerator, Tankless Water Heater
Exterior
Exterior Feature Pool, Porch, Patio
Parking Features Attached, Garage, Driveway
Garage Spaces 3.0
Pool In Ground
Porch Front Porch, Patio, Porch
Garage Yes
Building
Lot Description City Lot, Subdivision
Entry Level Three Or More
Foundation Basement
Sewer Septic Tank
Architectural Style Contemporary
Level or Stories Three Or More
Additional Building Gazebo
Structure Type Stone,Stone Veneer
Schools
Elementary Schools Monarch Elementary
Middle Schools Beck Middle
High Schools Jl Mann High School
Others
Tax ID 0531210104300
Financing Conventional
Read Less Info
Want to know what your home might be worth? Contact us for a FREE valuation!

Our team is ready to help you sell your home for the highest possible price ASAP
Bought with Redfin Corporation



