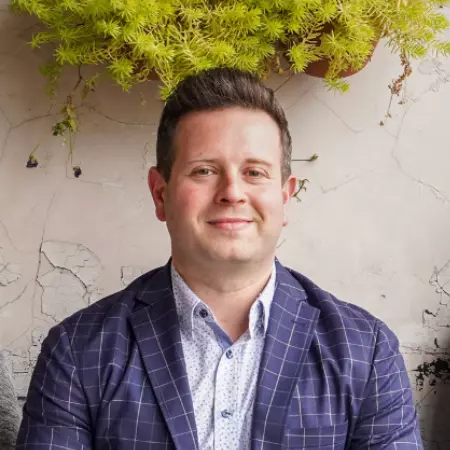For more information regarding the value of a property, please contact us for a free consultation.
Key Details
Sold Price $1,000,000
Property Type Single Family Home
Sub Type Single Family Residence
Listing Status Sold
Purchase Type For Sale
Square Footage 5,495 sqft
Price per Sqft $181
Subdivision Providence
MLS Listing ID 20252196
Sold Date 08/31/22
Style Traditional
Bedrooms 5
Full Baths 3
Half Baths 2
HOA Fees $40/ann
HOA Y/N Yes
Abv Grd Liv Area 5,495
Total Fin. Sqft 5495
Year Built 2001
Annual Tax Amount $3,222
Tax Year 2020
Lot Size 1.050 Acres
Acres 1.05
Property Sub-Type Single Family Residence
Property Description
Frustrated with the Greenville housing market? Why not look just beyond Greenville, with its limited inventory and high real estate prices. That's where you will find this gem. Offering a short 15-minute drive to downtown Greenville or 10 minutes to I-85, this spacious, well-maintained home is located in one of the most exclusive subdivisions in Easley. This home sits at the end of a small, quiet cul-de-sac in the highly desirable Providence community, just five minutes from great dining and shopping options in Easley. This five-bedroom home boasts three full baths and two half baths. This was a builder's home that doesn't disappoint, with extra features and high-quality construction throughout. Entering the home, take note of the custom wrought iron double doors and matching Palladian window. Step onto the rich Brazilian Cherry hardwoods flowing through the public rooms on the main level. On either side of the soaring two-story foyer are the formal dining room and living room/study. The dining room easily accommodates the largest of tables for hosting elegant sit-down dinners. The front hall extends to the rear of the house where matching glass doors in the great room afford an excellent view of the patio and private back yard. You'll find the large great room to be the coziest spot in the house, with its glass-enclosed fireplace and wall of custom built-ins. But the place you'll most want to hang out is the enormous gourmet kitchen with massive granite-topped island and plenty of room for entertaining family and guests. Extensive custom built-in cabinets, 5-burner gas stovetop, double ovens, a warming drawer, and even a built-in buffet in the breakfast area make this kitchen a chef's dream. Just off the kitchen is a huge laundry room that will handle way more than your weekly wash. It's loaded with extra storage, a convenient water closet, a built-in ice machine, and room for two full-sized refrigerators or freezers. With all the space in both kitchen and laundry room, you'll have the perfect set-up for hosting amazing parties. On the opposite end of the main level, the owner's bedroom offers an expansive bathroom, dressing room, and closet space. It's the perfect place for pampering and relaxing. Climbing the stairs, take note of the massive Williamsburg brass chandelier lighting up the foyer. Upstairs you'll find four spacious bedrooms, two full baths, and two huge bonus rooms. The options for these "extra" rooms are endless: home office, games room, craft room, exercise room, home theater, you name it. And there's even a wet bar. You can almost get lost in the 5,400-plus sf of finished living space. But wait, there's more! Also on the second floor, you'll find an additional 656 sf of unfinished, floored and lighted space, ready for you to complete as you wish or keep as-is for convenient storage. Stroll out to the patio and grounds where you'll enjoy over an acre of beautiful landscaping and lawn. The covered patio, cul-de-sac location, and large evergreens surrounding the rear of the property combine to create a very private space for you to enjoy the sights and sounds of the outdoors. You may even see the app-controlled Auto Mower making its rounds. This mower is included in the purchase, so your lawn will always look great with practically no effort. The home also boasts an oversized integral two-car garage, plus a detached garage/workshop perfect for housing another vehicle, a workshop or a she-shed. You will benefit from the great care the original builder/owner took in both the construction of the home such as extra insulation and all the extra features including the matching cabinetry that extends throughout the home. Homes like this DO NOT come on the market often, so don't let this one get away from you!
Location
State SC
County Pickens
Area 301-Pickens County, Sc
Rooms
Basement None, Crawl Space, Sump Pump
Main Level Bedrooms 1
Interior
Interior Features Wet Bar, Bookcases, Tray Ceiling(s), Ceiling Fan(s), Cathedral Ceiling(s), Central Vacuum, Dressing Area, Dual Sinks, Entrance Foyer, Fireplace, Granite Counters, Garden Tub/Roman Tub, High Ceilings, Jack and Jill Bath, Jetted Tub, Bath in Primary Bedroom, Pull Down Attic Stairs, Smooth Ceilings, Separate Shower, Cable TV, Upper Level Primary
Heating Forced Air, Multiple Heating Units, Natural Gas
Cooling Central Air, Electric
Flooring Carpet, Ceramic Tile, Hardwood
Fireplaces Type Gas, Gas Log, Option
Fireplace Yes
Window Features Blinds
Appliance Convection Oven, Dishwasher, Gas Cooktop, Ice Maker, Refrigerator, Tankless Water Heater, PlumbedForIce Maker
Laundry Washer Hookup, Electric Dryer Hookup, Gas Dryer Hookup, Sink
Exterior
Parking Features Attached, Detached, Garage, Circular Driveway, Driveway, Garage Door Opener
Garage Spaces 2.0
Utilities Available Cable Available, Underground Utilities
Water Access Desc Public
Roof Type Architectural,Shingle
Accessibility Low Threshold Shower
Garage Yes
Building
Lot Description Cul-De-Sac, City Lot, Subdivision, Sloped, Trees
Entry Level Two
Foundation Crawlspace
Sewer Public Sewer
Water Public
Architectural Style Traditional
Level or Stories Two
Structure Type Brick
Schools
Elementary Schools Forest Acres El
Middle Schools Gettys Middle School
High Schools Easley High
Others
HOA Fee Include Street Lights
Tax ID 5038-17-75-9781
Security Features Security System Leased
Membership Fee Required 480.0
Financing Other
Read Less Info
Want to know what your home might be worth? Contact us for a FREE valuation!

Our team is ready to help you sell your home for the highest possible price ASAP
Bought with Realty One Group Freedom



